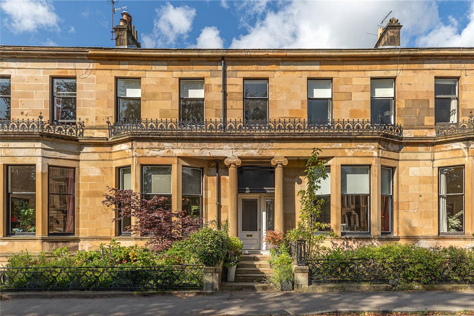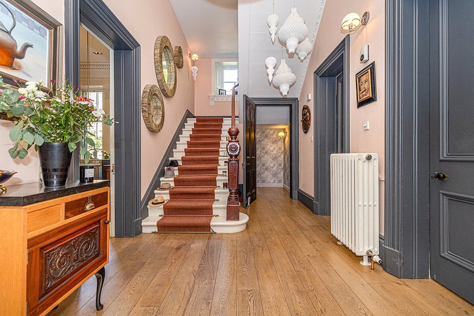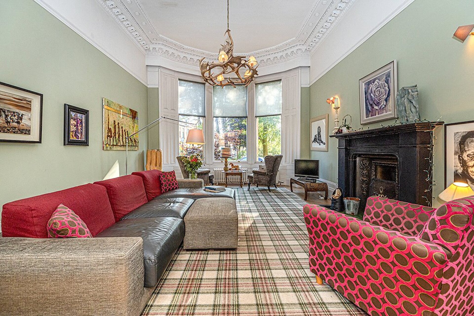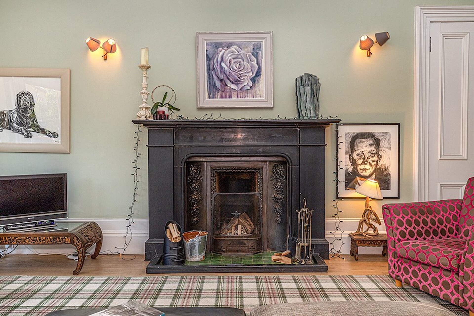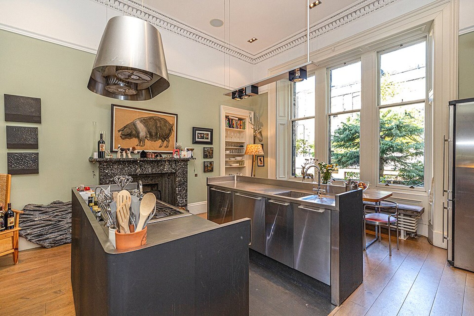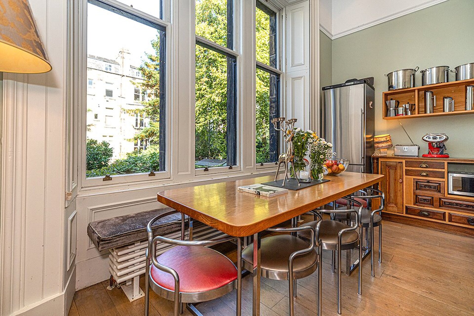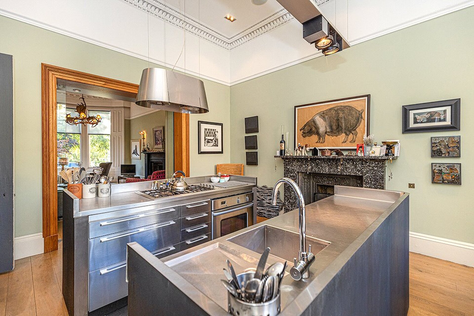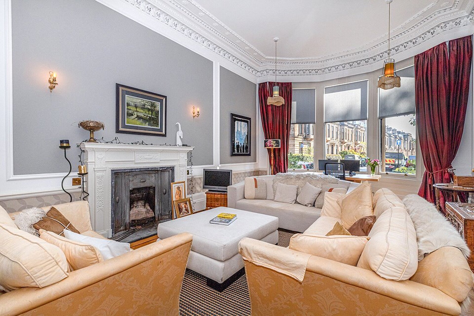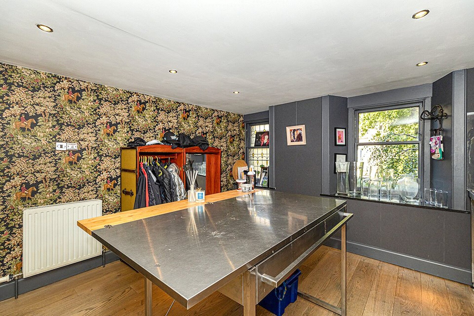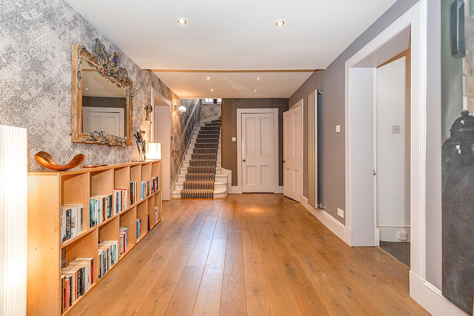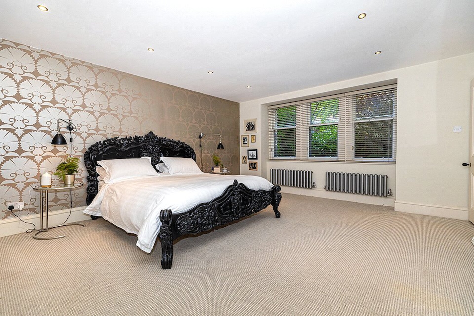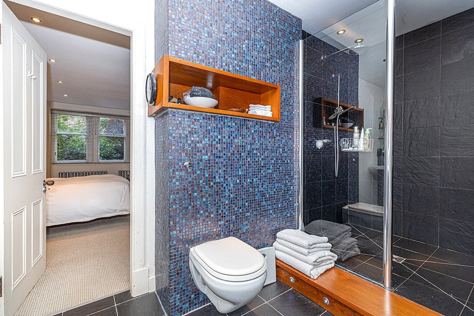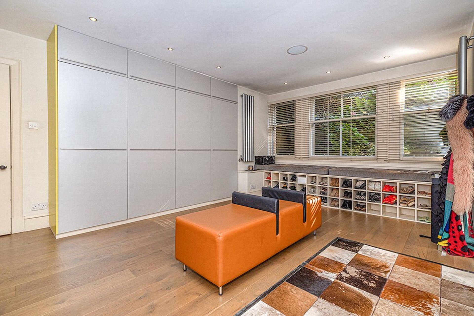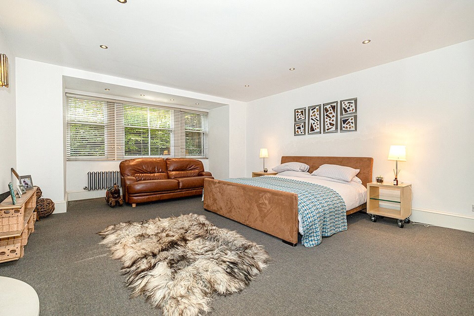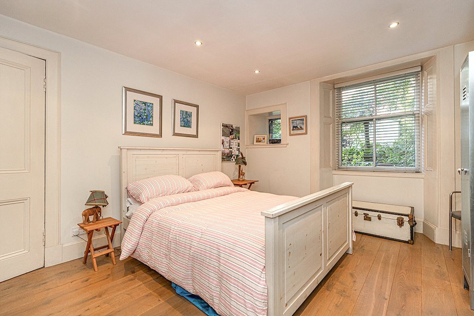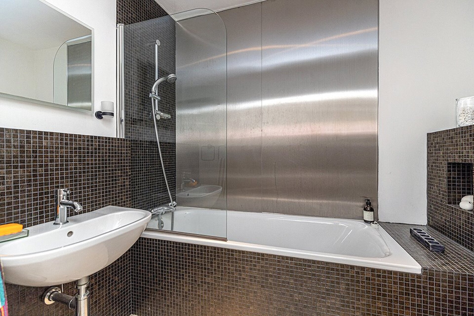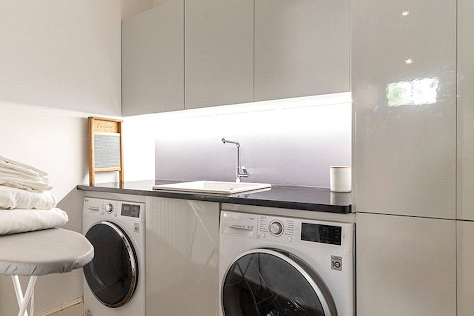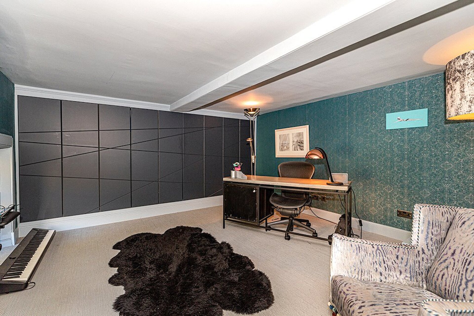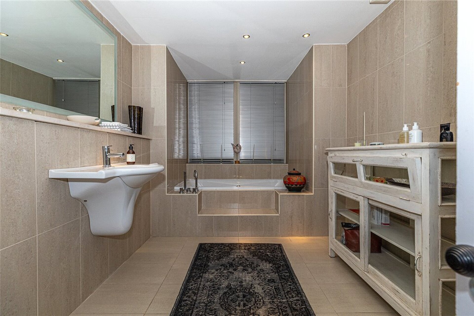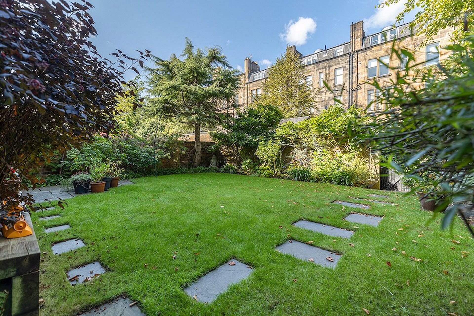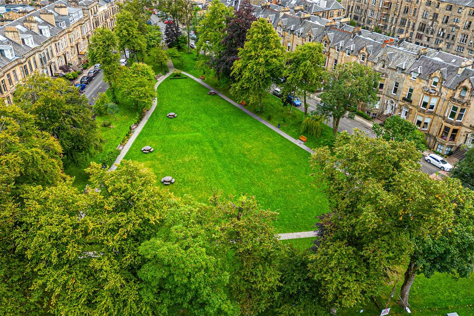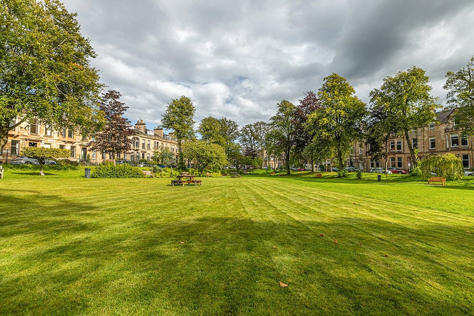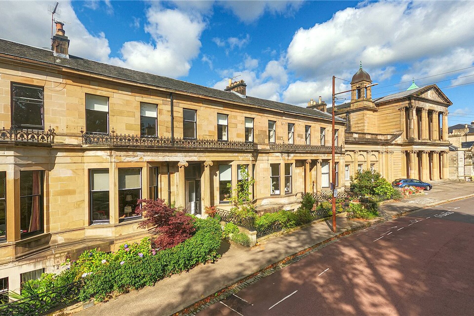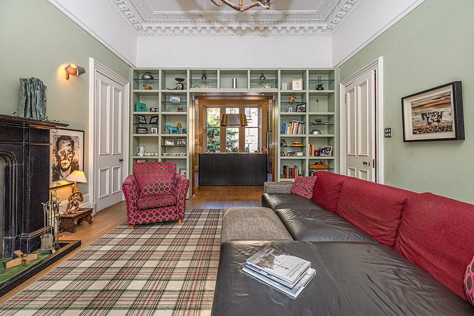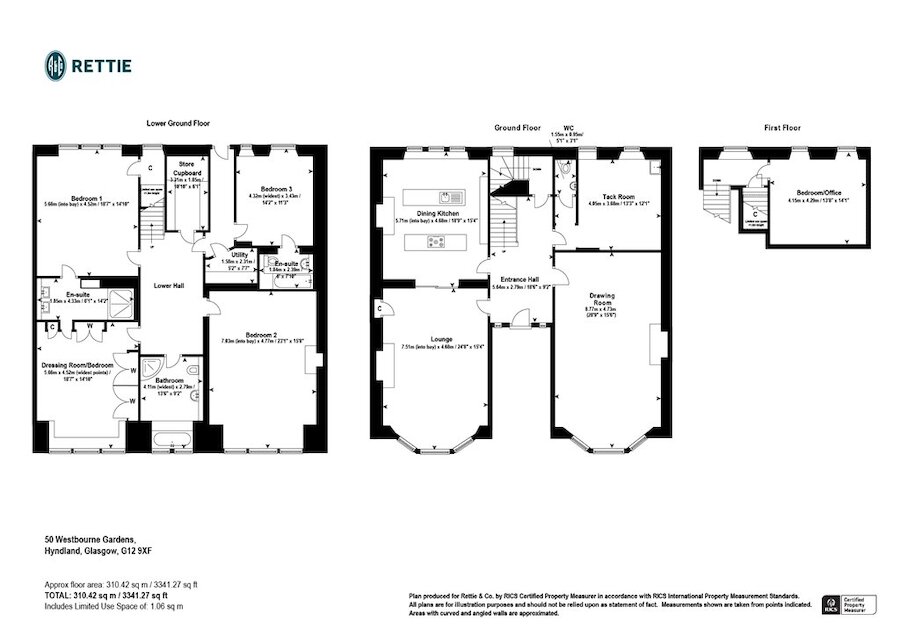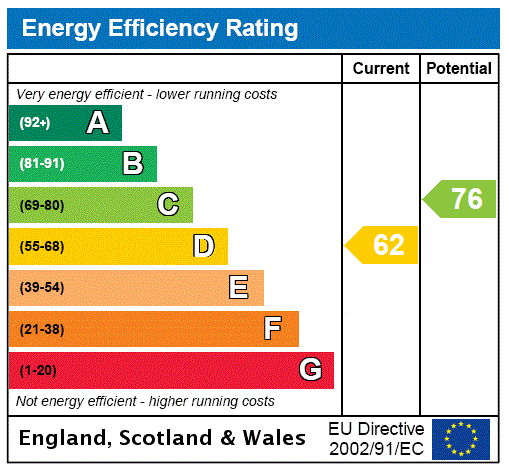Property Description
Extending to circa 3,340 square feet, this is a deceptively large and incredibly versatile ground and garden level conversion which forms the main part of an elegant three storey blonde sandstone townhouse.
Number 50 Westbourne Gardens is a rather unique property due to being double fronted and the address itself is one of the most desirable in all of the West End. The double fronted feature results in a beautifully balanced home with both the drawing room and the lounge having large bay windows with quite exceptional views directly to the residents gardens.
The property is one of three (Nos 49-51) refined Thomsonesque terraced houses built circa 1875 and quietly set behind the famous Alexander “Greek” Thomson terrace on Hyndland Road.
Internally the property extends to eight main apartments which are also well balanced with four rooms on the ground floor and four bedrooms on the lower floor (two with en suites). In addition there is an outstanding dining kitchen which can be accessed from sliding glass doors in the lounge thus providing a full flow of light from the front to the back. Lastly there is the retention of the original hall stairway which leads up to a fifth bedroom/home office.
Externally there is a stunning private garden which is accessed from a private back door in the lower hall.
Accommodation:
- Grand front entrance with sandstone pillars to either side of the entrance vestibule which has panelled storm doors.
- Communal ground floor hall with private doorway to the property.
- Fabulous, stylish reception hall with wooden flooring, ornate cornicing and original stairway/banister at the rear.
- Substantial and elegant drawing room with three section bay window to the front, focal point fireplace, original parquet flooring and beautiful ornate cornicing.
- Impressive lounge on the other side of the hall with three section bay window to the front, wooden flooring, focal point fireplace with open fire, ornate cornicing and fabulous display shelving which surrounds the sliding glass doors to the kitchen.
- The back wall of the lounge has been cleverly opened and the glass doors leading into the kitchen which was originally a public room and is therefore spacious and full of features. Amazing central kitchen units with stainless steel finishes. Built in gas hob with oven below and extractor above, built-in fridge, open shelving, additional wooden storage cupboards, wooden flooring, focal point fireplace, ornate cornicing and three section window to the rear.
- WC with two piece white suite.
- Versatile den/study currently used as a tack room.
- Original stairway leading to mezzanine level.
- Flexible bedroom five/home office space.
- Stairway at back of reception hall leading to the lower hall.
- Lower hall with wooden flooring and walk-in storage off.
- Bedroom one with three section window to the rear and walk-in storage in the corner of the room.
- En suite shower room which links with bedroom three/dressing room.
- Bedroom three with three section window to the front (currently a dressing room).
- Bedroom two with three section window to the front.
- Back hallway.
- Utility room.
- Bedroom four with windows to the rear.
- En suite bathroom off bedroom four.
- Gas central heating.
- Private, planted gardens to either side of front door and a beautiful private garden to the rear.
More Details
EPC: D
Council Tax Band: G
Tenure: Freehold
Your home may be repossessed if you do not keep up repayments on your mortgage. There may be a fee for mortgage advice. The actual amount you pay will depend upon your circumstances.
Similar Properties
Looking To Sell Or Let?
Rettie is one of the most trusted and well-respected names in property. Our unrivalled market knowledge helps people from around the world buy, sell, let and develop property in Scotland and the North East of England - from city apartments and rural cottages to large townhouses and prime country homes, farms and estates. We deal with some of the most prestigious properties on the market, but provide the same exceptional standards of service and value for money to all our clients.
