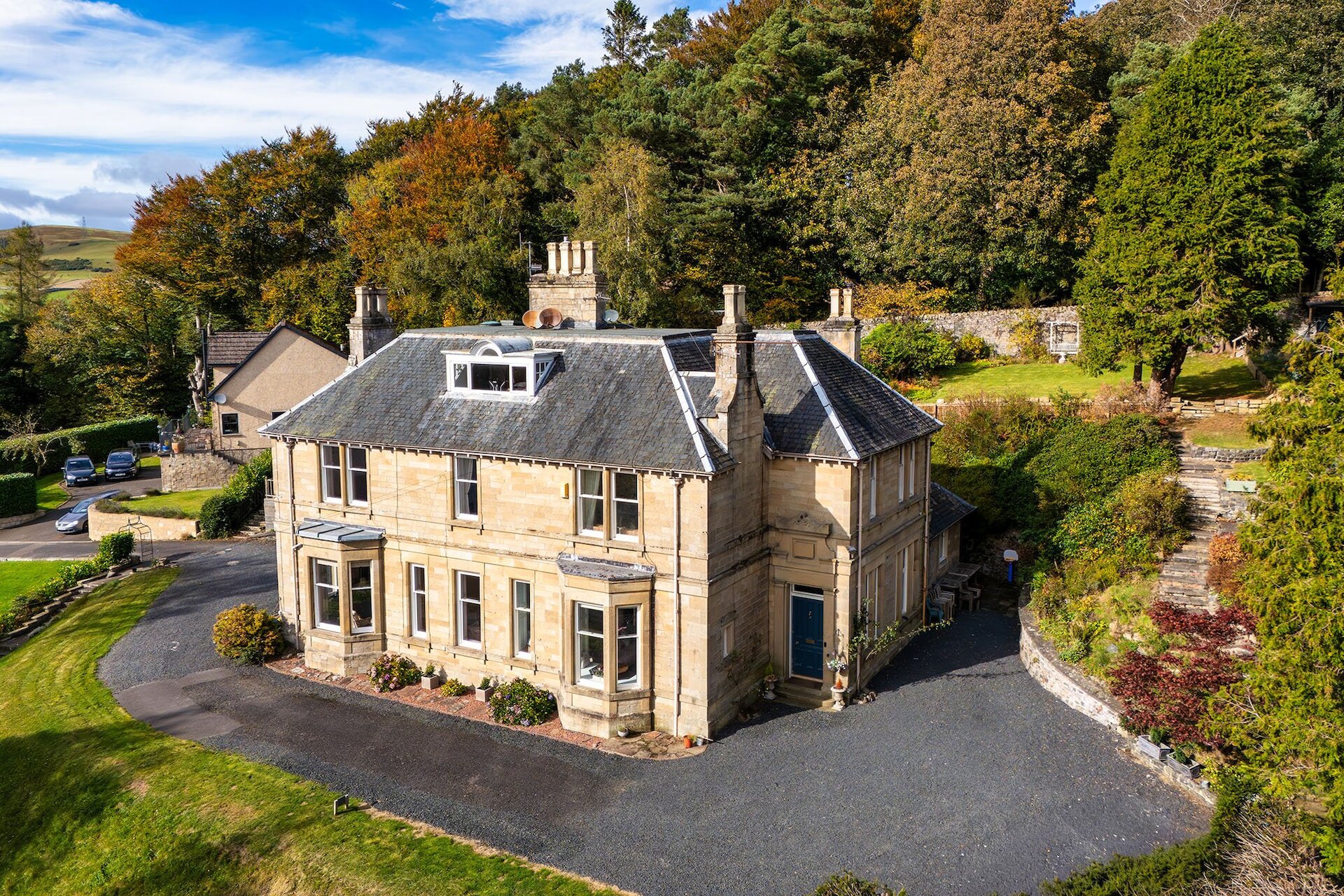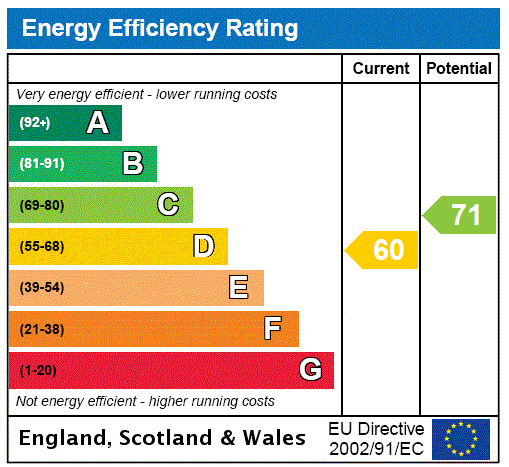The Firs East, Sunnyhill Road, Hawick, Roxburghshire, TD9 7HT
Offers Over £440,000
Semi Detached House
5 Bedrooms
2 Bathrooms
2 Reception Rooms
2,213 sq.ft
About 1 Acres
Private Garden
Garage
Off Street Parking
Property Description
An attractive semi-detached mansion house set in an elevated position on the desirable Sunnyhill Road just off the centre of Hawick. This wonderful period property offers four/five bedrooms, flexible accomodation over three floors and a gorgeous, landscaped garden. The property has been a much-loved family home and has been sensitively restored and conserved by the current owners melding modern fixtures and fittings alongside classical period features and proportions.
Highlights include:
- Spacious accomodation extending to 2213 square feet.
- Modern fitted kitchen with integrated appliances and rangemaster cooker.
- Two beautiful reception rooms offering a sitting room and formal dining room.
- Four good sized double bedrooms and one single.
- Two modern bathrooms.
- Ornate period features throughout, including stained glass windows, ceiling cornicing, bay windows and feature fireplaces.
- Large private landscaped garden stretching to around 1 acre.
- Large shared woodland stretching to circa three acres.
- Covered outdoor entertaining space, perfect for relaxing and al-fresco dining.
- Excellent location to take full advantage of all local amenities in Hawick.
The Firs East is a stunning period property with modern upgrades to the bathrooms and kitchen. The house is within walking distances of many local amenities and schooling options within Hawick.
Externally the property benefits from mature landscaped gardens offering privacy and peace. The garden is laid mostly to well-manicured lawns, combining vibrant herbaceous borders and several specimen trees. A covered serviced patio area to the top of the garden allows a perfect spot for relaxing and entertaining alfresco.
The property also boasts off-street parking for several cars, a timber single garage, garden storage and a sheltered outdoor patio terrace.
Accomodation Comprises
Ground Floor- Entrance Vestibule, Hallway, Sitting Room, Dining Room, Kitchen/Diner, WC.
First Floor- Two Double Bedrooms, Single Bedroom, Shower Room.
Second Floor – Two Double Bedrooms one with ensuite bathroom.
Externally the property benefits from a large private garden, driveway parking for several cars and a timber garage.
More Details
EPC: D
Council Tax Band: F
Tenure: Freehold
Viewing by appointment via Rettie Borders.
Your home may be repossessed if you do not keep up repayments on your mortgage. There may be a fee for mortgage advice. The actual amount you pay will depend upon your circumstances.
Similar Properties
Looking To Sell Or Let?
Rettie is one of the most trusted and well-respected names in property. Our unrivalled market knowledge helps people from around the world buy, sell, let and develop property in Scotland and the North East of England - from city apartments and rural cottages to large townhouses and prime country homes, farms and estates. We deal with some of the most prestigious properties on the market, but provide the same exceptional standards of service and value for money to all our clients.



